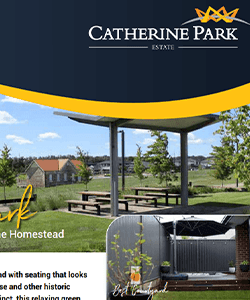
There are so many thoughts and emotions one faces on the cusp of building a new home. The possibilities seem endless (and somewhat confronting) and after a while, it can be difficult to tell one floor plan from another. Here are five elements to consider upfront to ensure a smooth planning process and a home that meets your every aspiration.
1. Work with your lot
A lot can seem like a blank canvas, but it comes with a broad set of characteristics that will influence many of your choices. The direction it faces can determine where the bedrooms and living areas are located in order to capitalise on the easterly morning sun and avoid the hot westerly afternoon sun in summer. The dimensions will determine whether the house is wide and shallow, or deep and narrow. Smaller lots may call for a double-storey home to preserve the usable space and allow for a backyard, while larger lots may permit a sprawling single-storey home.
A walk around the lot will also provide additional tips. Are there any existing neighbours? If so, take design cues from them to ensure your home complements the ambiance of the street instead of working against it. Also take note of any windows or variations in ground height that may impede on your privacy. If there is nearby vegetation your BAL rating will likely reflect that, and safety measures may be necessary.
2. Think about your family
Who will be living in the home now and in the future? Couples may become families as children come along, and families may become intergenerational as grandparents get older. While it isn’t possible to predict exactly what life will offer, it is sensible to consider your plans for the future in order to avoid having to move or renovate down the track. Also consider the various needs of family members. For example, if older, less mobile parents will be moving in they may benefit from a downstairs bedroom.
3. Your routines, your lifestyle, your personality
We all have built-in routines and preferences that combine to make us who we are. Consider these and select a home that will foster them. Also, don’t be lured into making the home completely open plan, as a combination of larger spaces and smaller, more intimate areas will combine well to serve you better.
There is always compromise when it comes to designing and decorating. For example, you may prefer the aesthetic of plantation shutters, but know that curtains will provide better acoustic absorption. Decide what is more important to you and don’t be swayed by others when it comes to making a final call.
Of course, there is always a balance between what is preferable and what is commercially sensible. Keep resale loosely at the back of your mind to ensure that should you wish to sell it one day, your home will be desirable to people other than yourself.
4. Entertaining
How do you entertain? Are you one for large, loud gatherings with plenty of people, or do you prefer more intimate get-togethers? Either way, there are a number of things to consider to ensure that your social soirees are seamless and easier to prepare for. Is there a bathroom that is easily accessible from outside? How close is the kitchen to the indoor and outdoor entertainment spaces? Will you still be able to feel included while you’re preparing food? Is there somewhere close to the entertainment area to store additional tables and chairs? Where will people gather when they arrive? Are there solutions for all weather conditions?
Even if you don’t entertain with great frequency, it can be surprisingly more relaxing if you have considered these factors ahead of time.
5. Budget
Budgets and aspirations aren’t usually in perfect alignment, which makes sticking to the former somewhat tricky. With some planning and industry know-how, unnecessary costs can be saved to make way for the important inclusions.
Before even considering the home, be smart about the lot choice. Steer clear of great slopes in order to save on site costs and custom design. Avoid rocky or clay-filled ground in order to save on excavation costs. Side step land zoning that will call for additional building reinforcement or reporting.
Opt for standard features and inclusions where possible. Standard ceiling heights, standard windows, standard cornices, standard bathtubs, standard taps and standard sinks will all save you money when building, but will also mean carry-on savings when it comes to decorating. For example, standard windows will require standard window coverings.
The larger the home, the more expensive it gets. If necessary, determine where you can compromise on space without affecting overall liveability.





